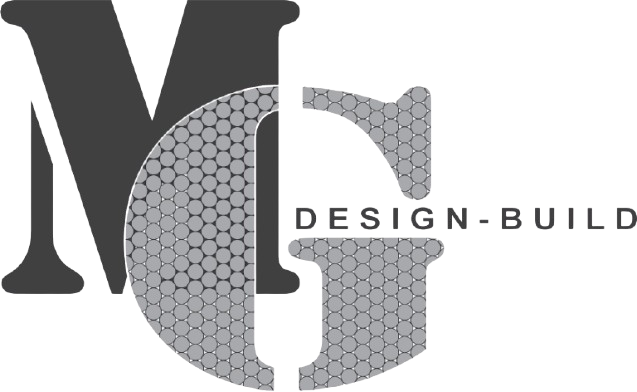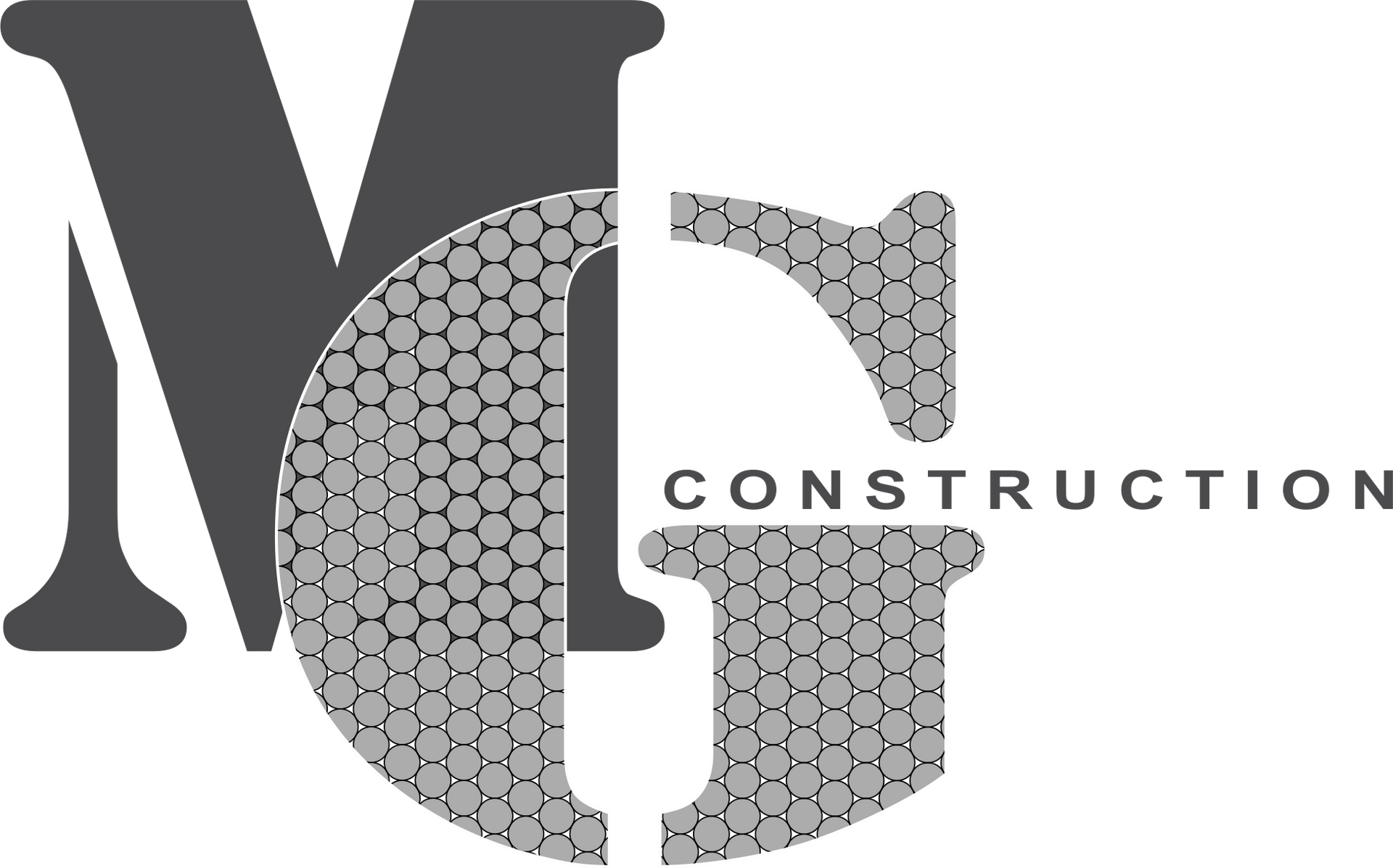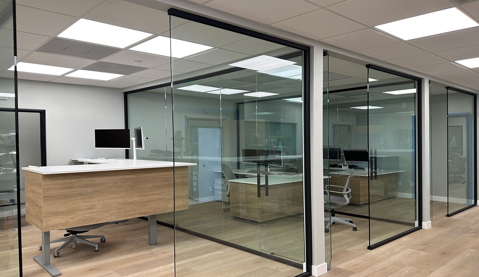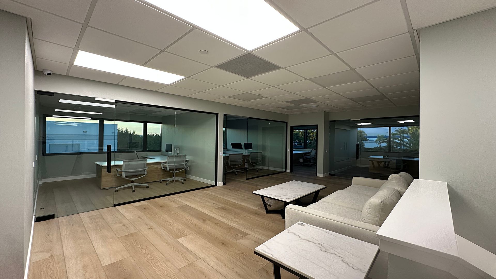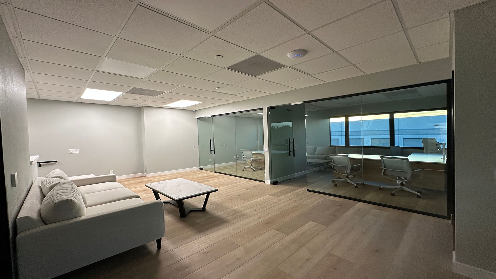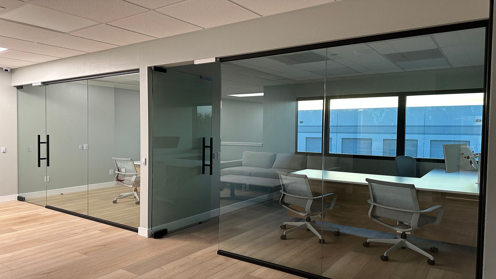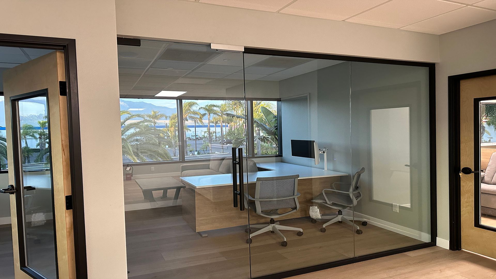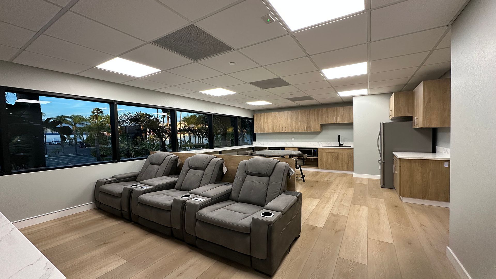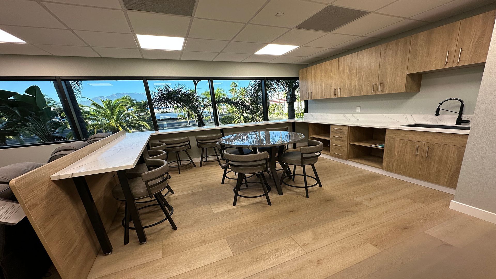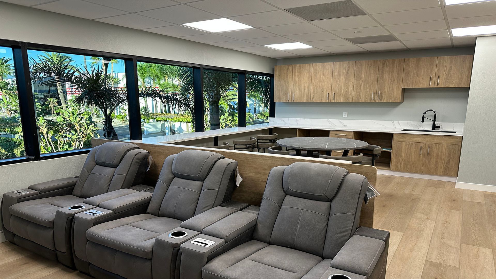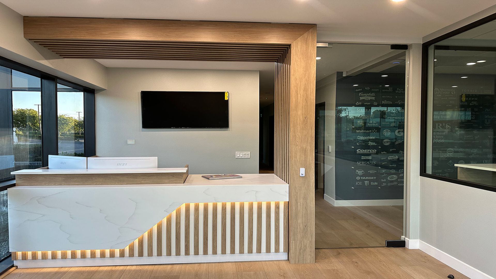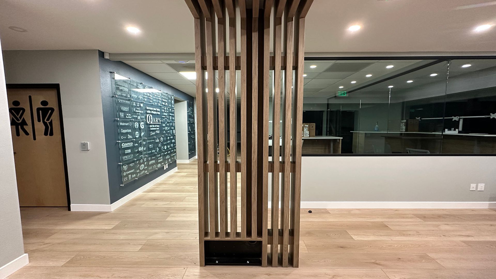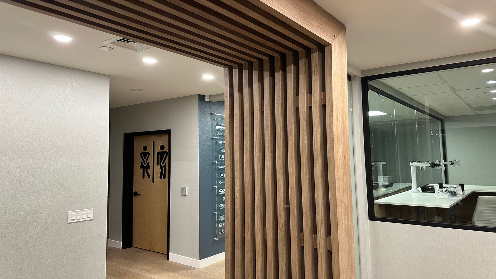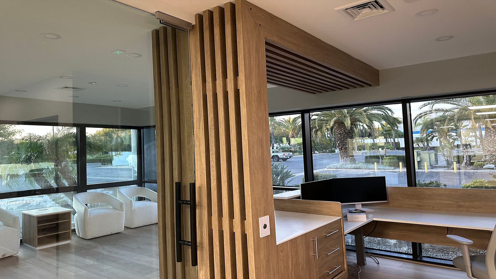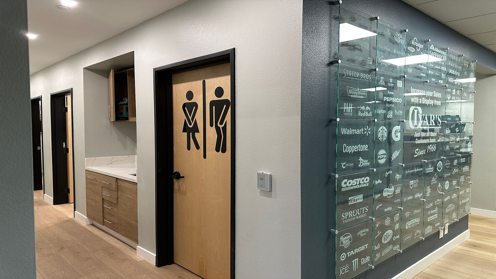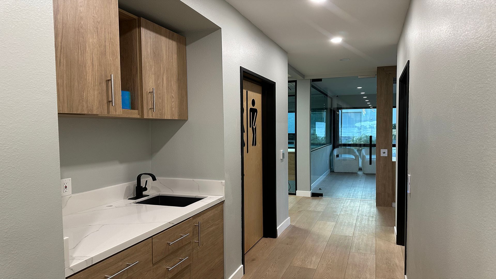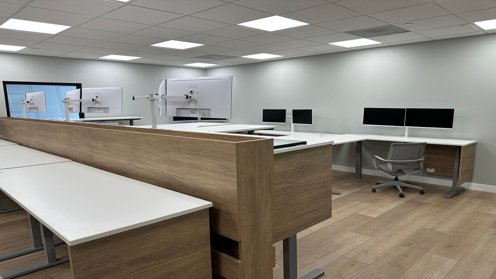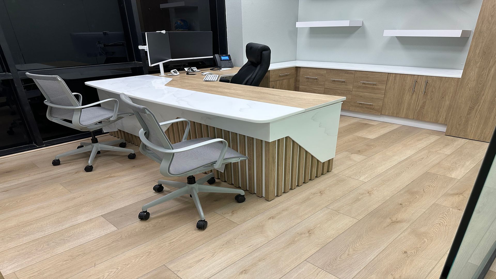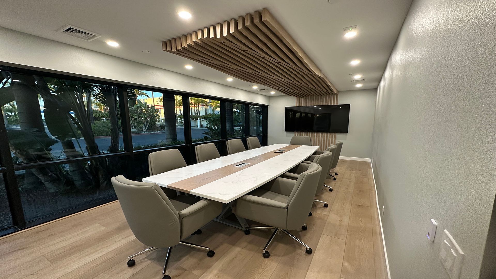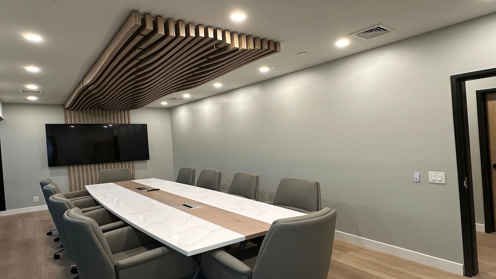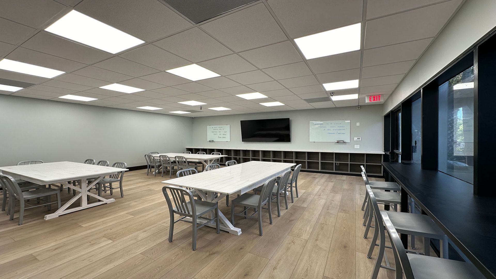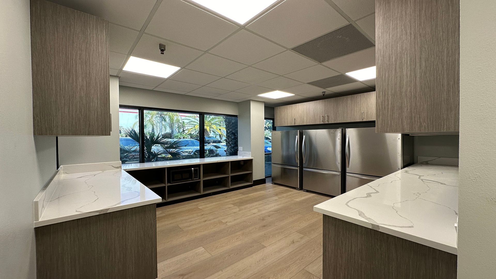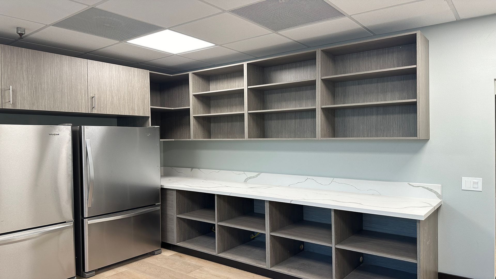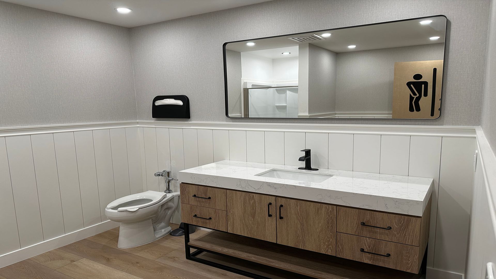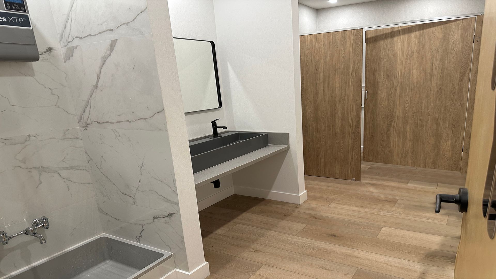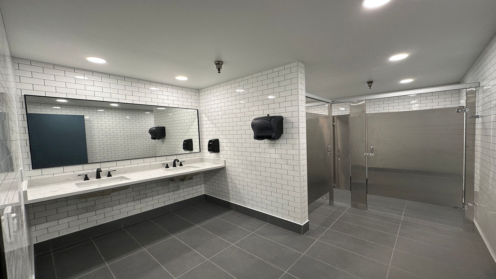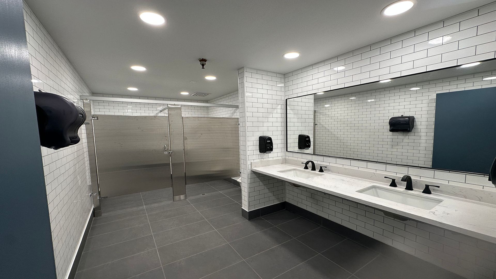Ivar's Displays
The Ivar's renovation project in Ontario is a comprehensive transformation that involves a full range of upgrades and improvements throughout the facility.
The scope of work includes a complete overhaul of the sewer and plumbing systems, ensuring they meet modern standards while supporting the new layout. The HVAC system will be entirely upgraded to improve efficiency and comfort, complemented by a full rewiring of electrical systems and the addition of a sophisticated lighting design. The space plan has been reimagined to optimize both functionality and flow, with a particular focus on reshaping the second-floor layout to better serve the company’s needs. One of the standout features of this project is the installation of sleek glass walls and new glass-enclosed rooms, fostering an open, collaborative atmosphere, while smart glass technology is integrated to provide dynamic privacy with the push of a button. The renovation also includes the addition of an ADA-compliant bathroom, ensuring accessibility and inclusivity.
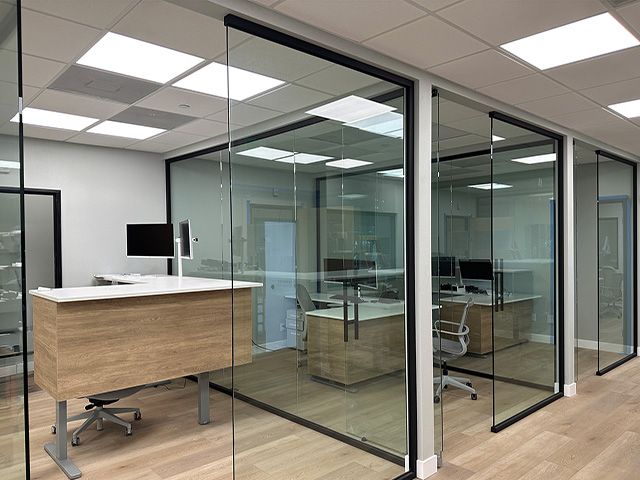
Custom wall and ceiling treatments enhance the aesthetic appeal and align with the company’s branding, while a new low-voltage and data infrastructure ensures the facility is equipped for future technological needs. Additionally, the project includes the construction of 1,000 square feet of new space within the warehouse, specifically designed for printing and graphic operations, as well as a full renovation and upgrade of the manufacturing lounge room, aimed at boosting productivity and streamlining workflow
The office area features custom office furniture and a comfortable lounge room, designed to foster collaboration and make the space more functional and adaptable. This renovation is not just about modernizing the space, it’s about creating a dynamic, flexible environment that supports the long-term growth and operational success of Ivar's in Ontario
Ontario, CA
