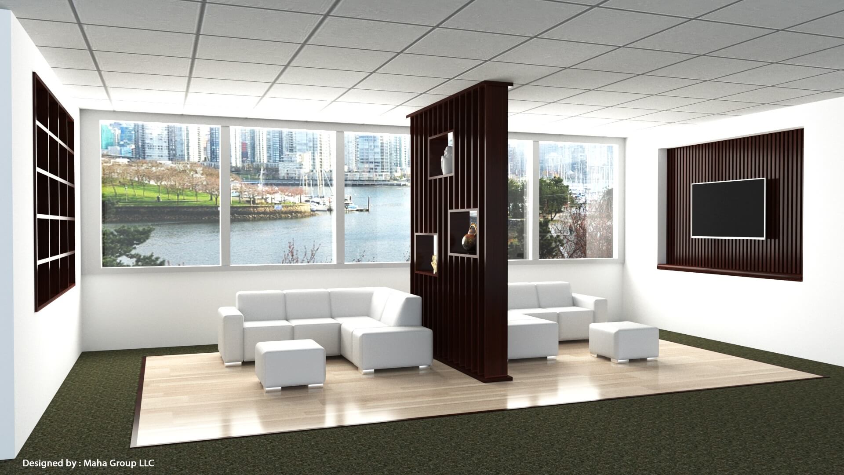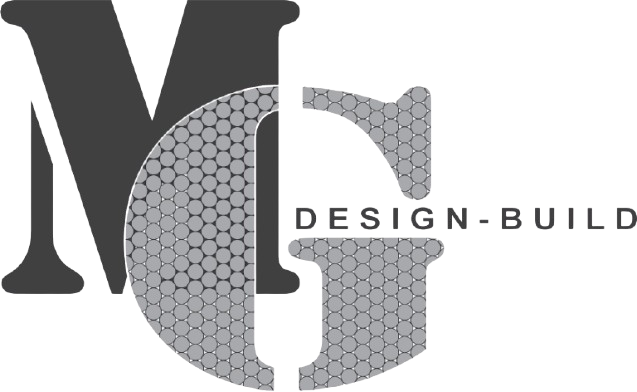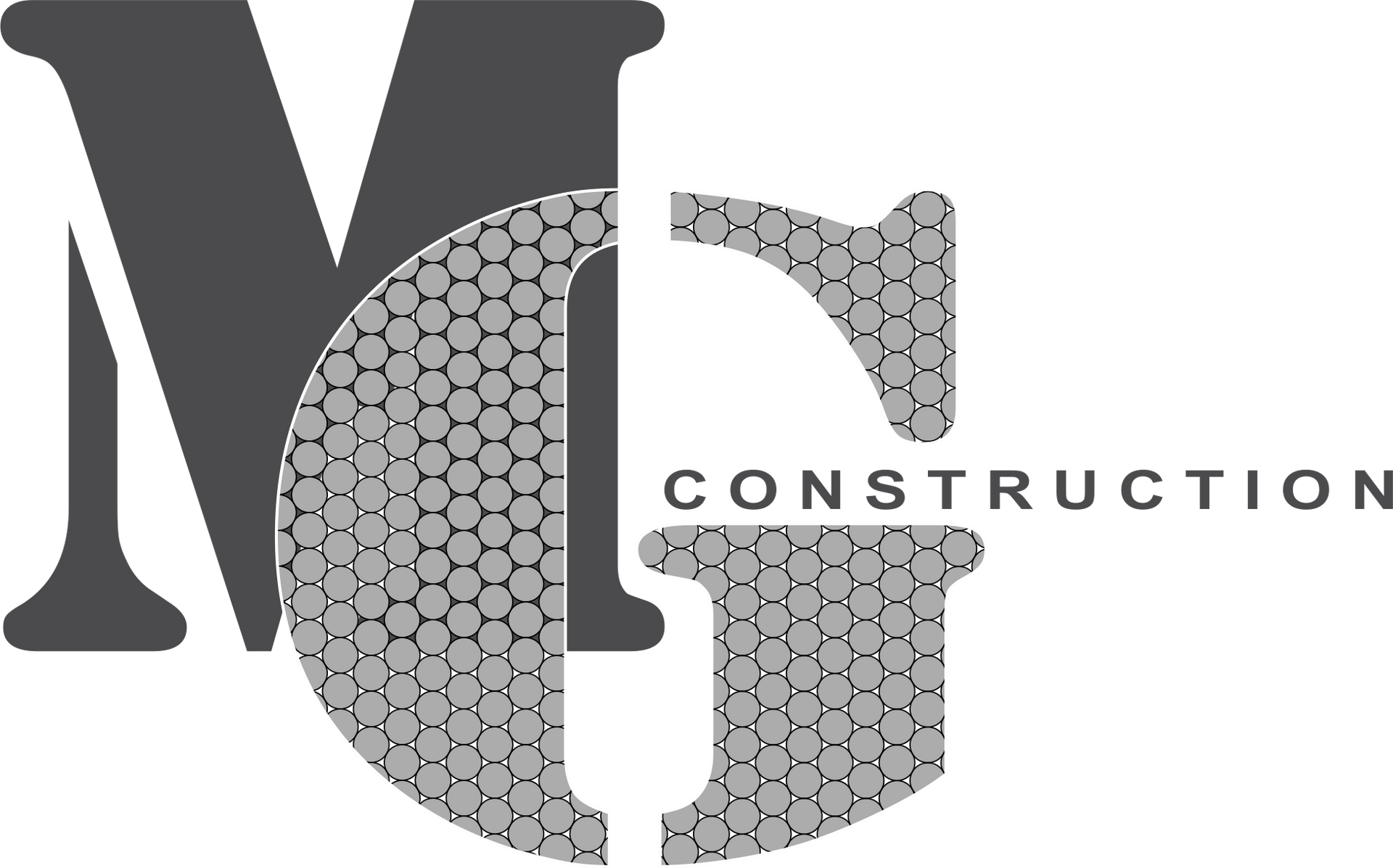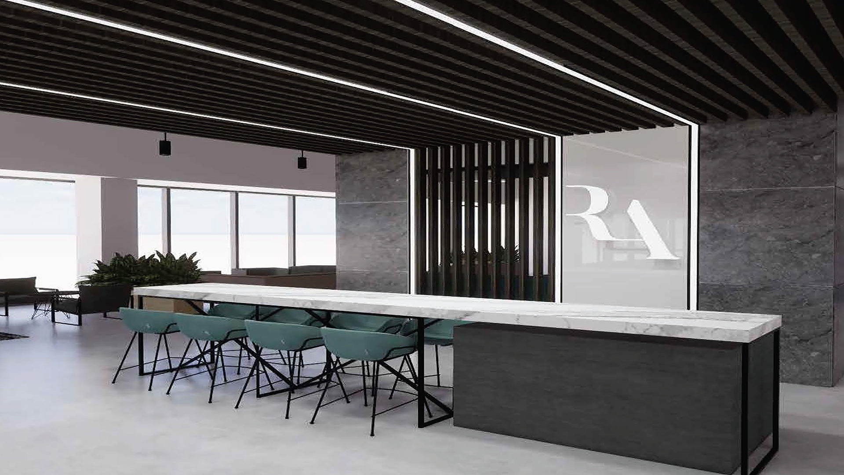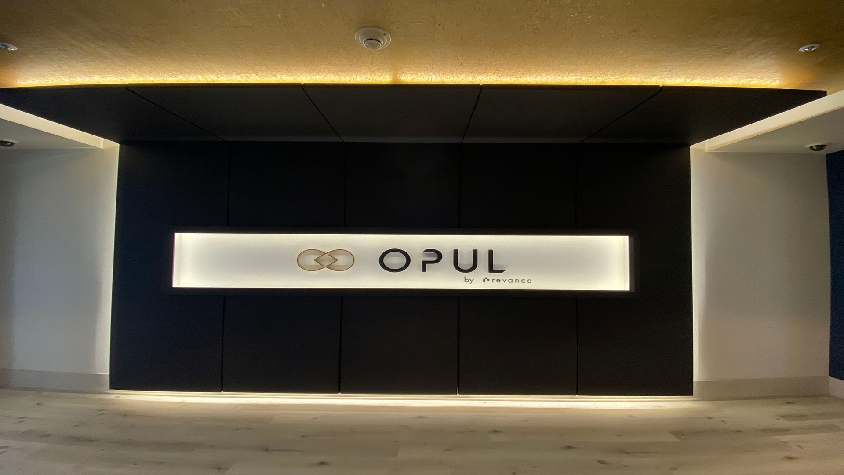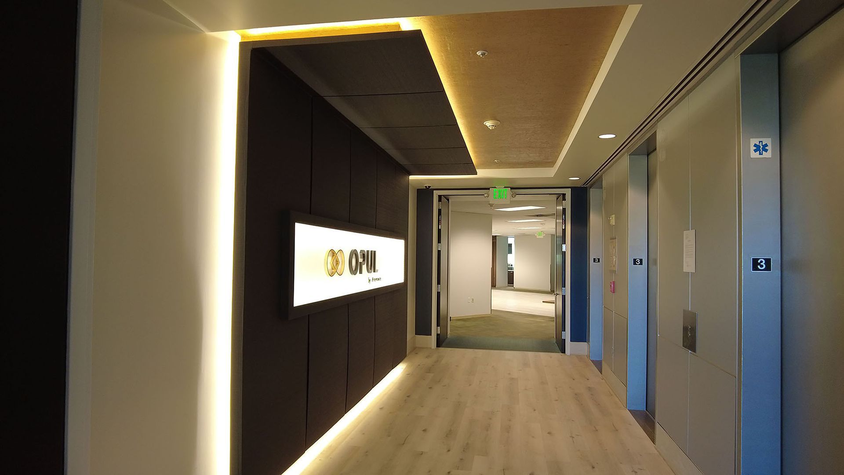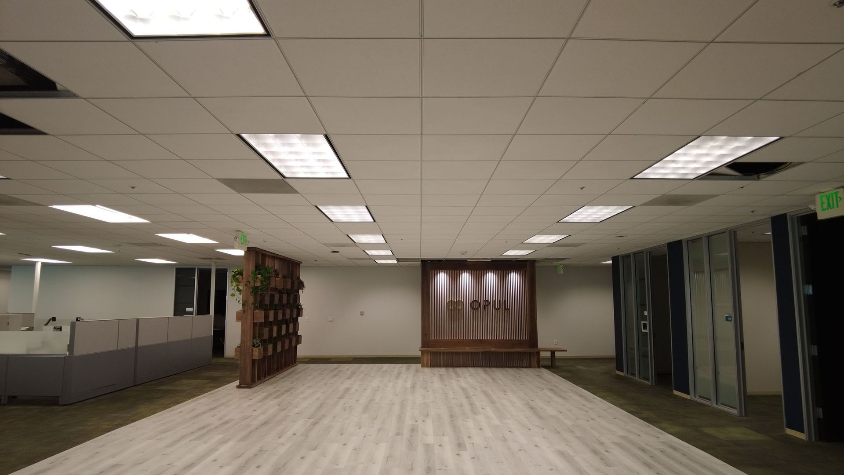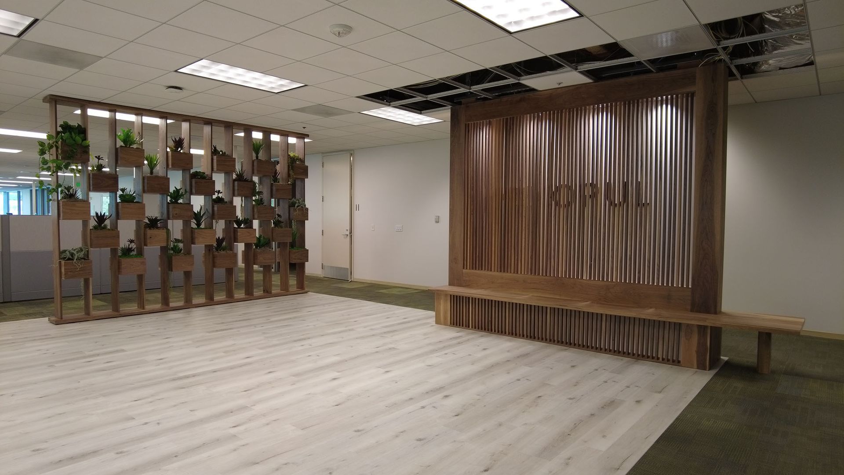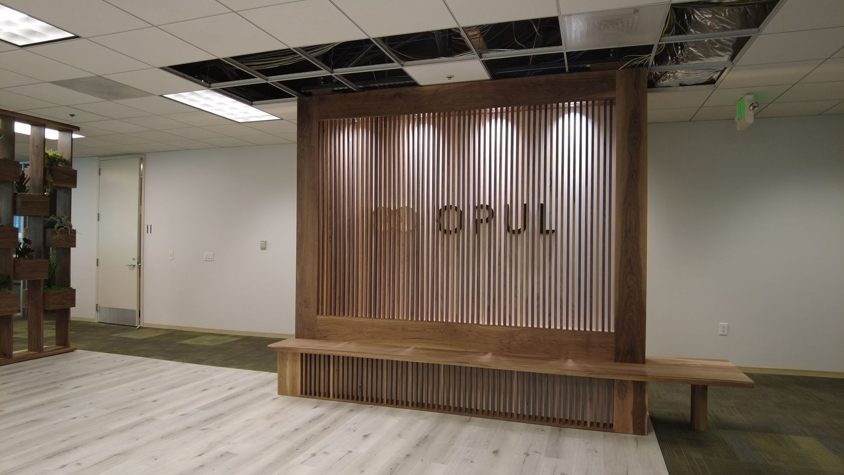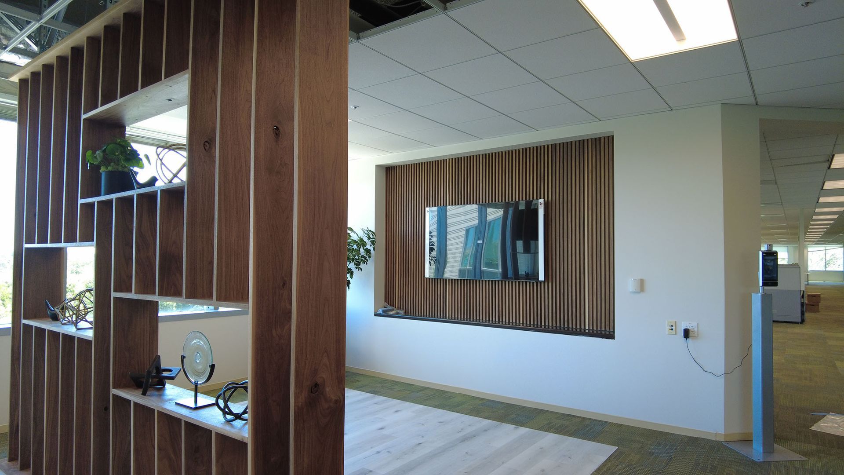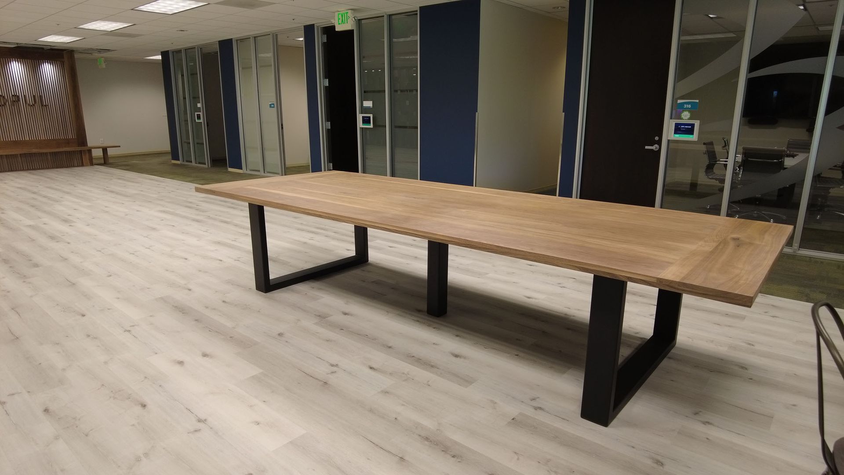Revance Aesthetics
This project was designing an office layout of 6000 square footage of Revance Aesthetics in Pleasanton, California. The base of this project was design, manufacturing and installation of Elevators hallway area, Seating area, Workstation room and the large meeting area combined with the second seating space that designed and decorated by the premium walnut slats which specially manufactured for a few walls and ceiling as well as two enlarge partition walls and benches. The elevator's hallway is also covered by the heavy-duty wallpaper and imported gold wallpaper from the UK for the hallway ceiling. Electrical and lighting, sign design, flooring and many other construction parts were included in this project.
Project was involved an architect and a structure engineer and was permitted by the city of Pleasanton and completed on June 8, 2021
Pleasanton, CA
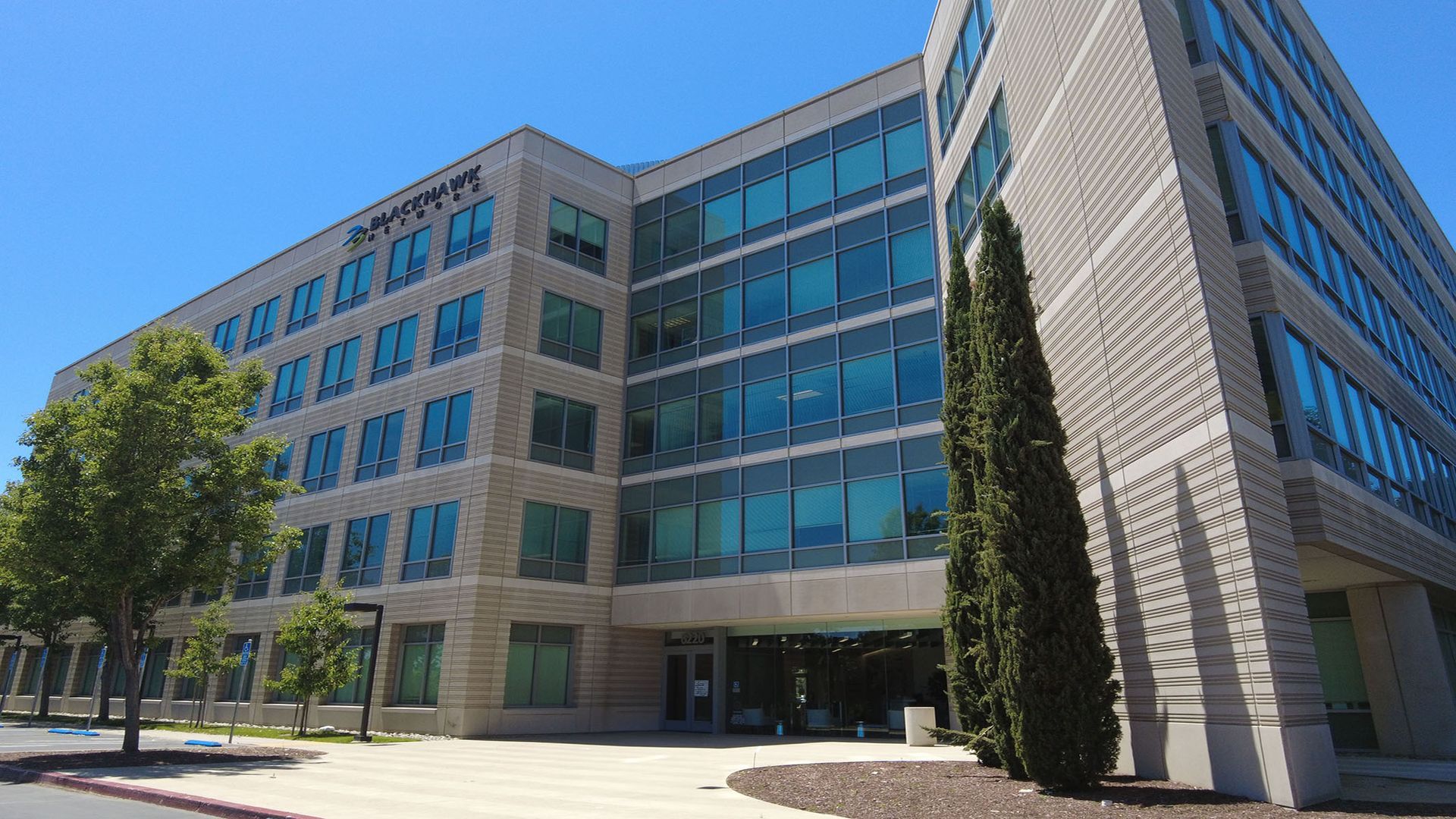
Revance Biotechnology Co.
This project was designing an office layout of 35000 square footage of Revance Aesthetics in Pleasanton, California. The base of this project was design, manufacturing and installation of Elevators hallway area, Seating area, Workstation room and the large meeting area combined with the second seating space that designed and decorated by the premium walnut slats which specially manufactured for a few walls and ceiling as well as two enlarge partition walls and benches. The elevator's hallway is also covered by the heavy-duty wallpaper and imported gold wallpaper from the UK for the hallway ceiling. Electrical and lighting, sign design, flooring and many other construction parts were included in this project.
Project was involved an architect and a structure engineer and was permitted by the city of Pleasanton and completed on June 8, 2021.
Pleasanton, CA 2021
